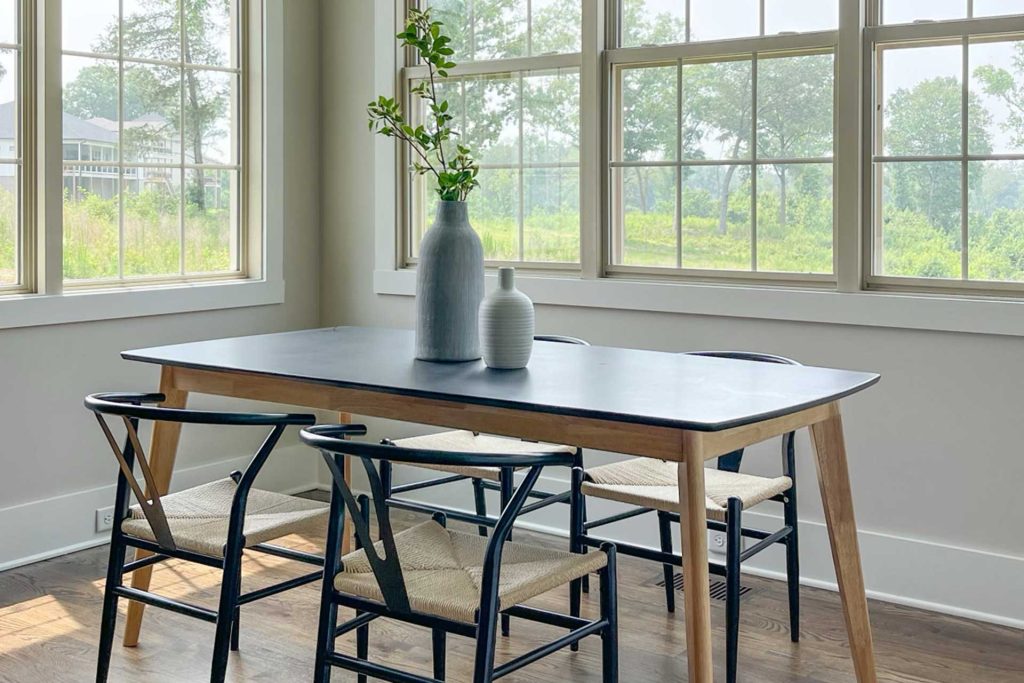4 Beds | 3.5 Baths | 2 Car Garage | 2,860 SqFt | Call For Price
bonus room, flex space, large rear deck
The Marigold is a home plan that will get you and everyone in your home finds peace in their space.
Planning what goes where in your home – whatever its size or shape – ensures that it works for everyone who lives there – and the lives that they lead. Having a space for everything helps you move towards a more organized life – and what a joy does that spark!
Two upstairs bedrooms have full baths and walk-in closets., Perfect for mother-in-law suites, older boomerang kids, guest suites, or just simply keeping the peace from “she touched my stuff!” moments. The Bonus Room is so large it can be divided into separate living areas – the possibilities are endless.
The Owner’s Retreat is blissfully located away from the buzz of everyday life. Retreat, Relax, and Recharge. The walk-in closet is large enough to accommodate a dressing table. All your wardrobe choices are visible and accessible.
If the pace of your life needs a little taming and a bit of structure – or you enjoy keeping it that way, you have found your home in The Marigold home plan.
Disclaimer: All home plans are the sole property of or are under licensing rights to Core Homes, LLC. Reproduction is strictly prohibited.
Images do not necessarily represent a true and accurate depiction of the finished product and specifications may vary.
Floor plans are intended to give a general indication of the proposed layout only. Images and dimensions are not intended to form part of any contract or warranty.


Copyright 2024 | Privacy Policy