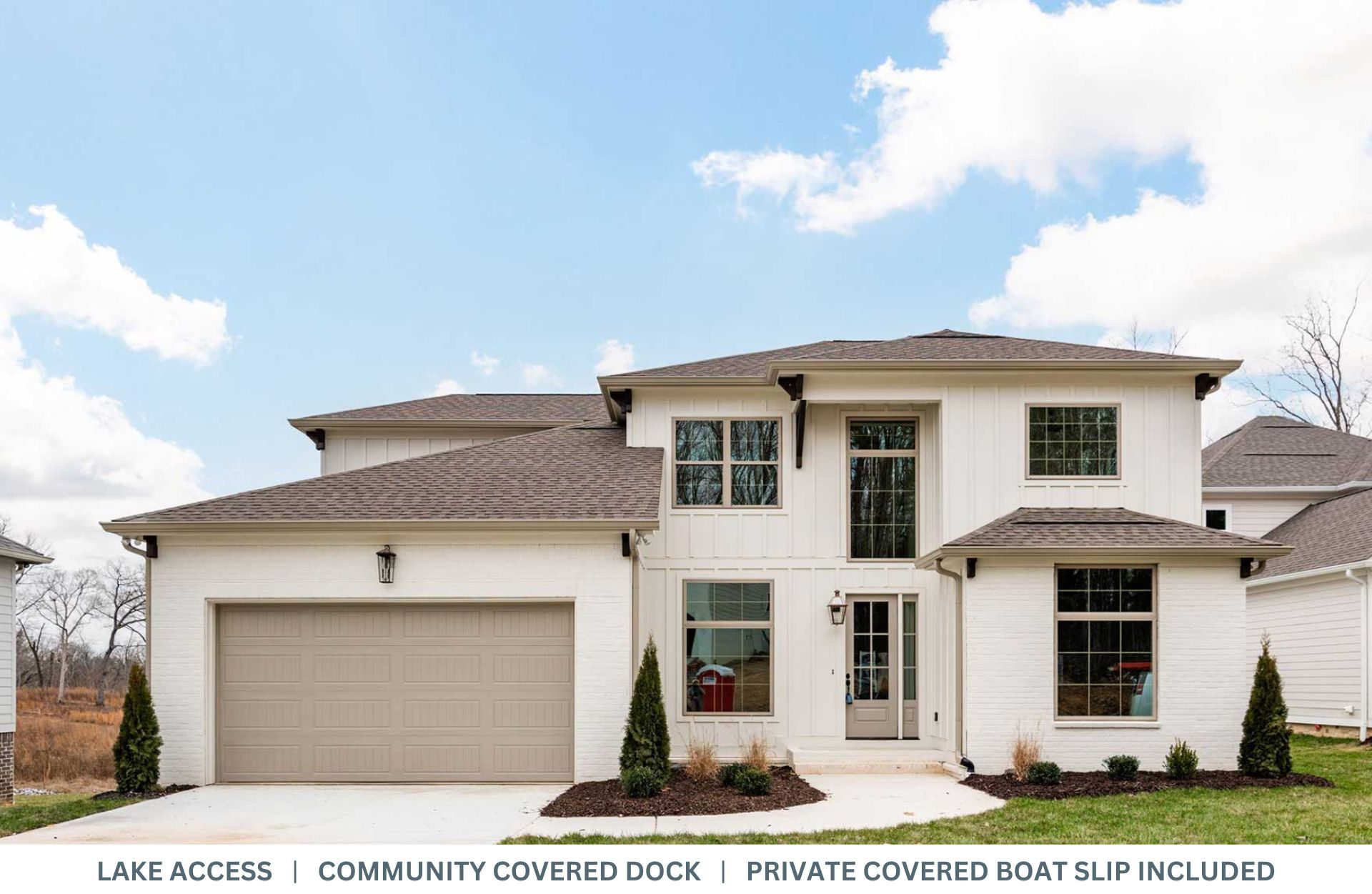
4 Beds | 2.5 Baths | 2 Car Garage | 2,900 SqFt | $749,000
Homesite: 22 Community: River Breeze Status: Lake Access | Private Boat Slip
Sales Associate:Do you open the door of your home with a feeling of “I can’t wait to …..”? If you don’t, then – why not?
The Navarre home plan offers a chance to recharge, fuel up for a day of fun, make plans for a new season, or just disappear into a cozy nest of Netflix, a good book, or one-on-one time with a special someone.
The home opens into a Dining Room area that could be the perfect place to show off your grandmother’s china or it could be set up as a sunny reading room to devour a new hardcover book. Adjacent – french doors open to a Home Office or Formal Living Room. Perfect for cozy entertaining or working on a spreadsheet.
The main living area invites gathering for meals or daddy/daughter dance parties in the Great Room. The Kitchen is a culinary maker space including a walk-in pantry. It has plenty of room without intruding into the Great Room.
Built with the idea that an Owner’s Suite should sustain you when you are running on empty, every space in this retreat can be described in the superlative. A generous bedroom area opens to the rear deck perfect for enjoying twilight fireflies or early morning meditations. The Ensuite Bath offers a closet large enough to accommodate every season of fashion. Relax and soak your cares away in the freestanding tub or wash them away in the oversized shower.
The second level has four rooms where you could create a hobby haven, game room, or second home office.
Back on the main level, to round out this perfect home – the Garage has two access points into the home. One opens directly into the kitchen area for convenient unloading of groceries, and one into the mudroom so muddy gardening shoes don’t get traipsed through the house!
Live the elevated life without sacrificing a warm, cozy “I’m home” feeling.
Put The Navarre at the top of your list of homes!
*floor plan image is representational. Actual sq ft may vary.

Disclaimer: All home plans are the sole property of or are under licensing rights to Core Homes, LLC. Reproduction is strictly prohibited. Images do not necessarily represent a true and accurate depiction of the finished product and specifications may vary. Floor plans are intended to give a general indication of the proposed layout only. Images and dimensions are not intended to form part of any contract or warranty.
Copyright 2024 | Privacy Policy