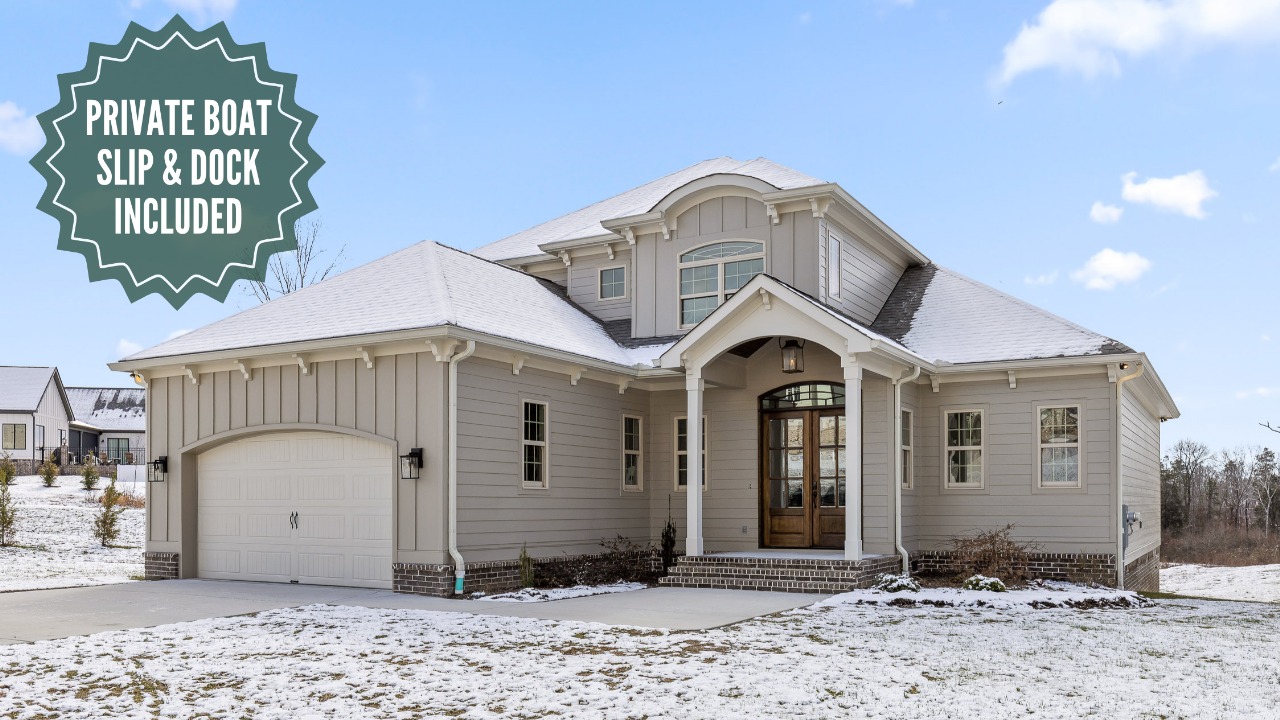
4 Beds | 3.5 Baths | 2 Car Garage | 2,632 SqFt | $620,000
Homesite: 21 Community: River Breeze Status: New Price / Price Reduced
Sales Associate:The Calloway home plan at River Breeze is like that magnetic personality—impossible to ignore. Swing open the double front doors, and you’re instantly drawn to the inviting dining area. With a counter nook, this airy space easily transforms into party central. Hosting a larger gathering? Open the doors to the back deck and let the fun flow effortlessly between the great room, kitchen, and beautiful outdoor space.
Keeping everything organized is easy with the large walk-in pantry—out of sight but always ready. After the festivities, retreat to the serene main-level Owner’s Suite, featuring private outdoor access, a spacious walk-in closet, and a freestanding tub for ultimate relaxation.
Upstairs, two secondary bedrooms—one with a private bath—offer flexibility, while a designated Home Office or Flex Space enhances functionality. New improvements, including a dedicated office, added wall accesses, and a mudroom, bring even more convenience.
River Breeze offers more than just a home—it’s a lifestyle. Enjoy a community dock with a scenic upper deck, plus an assigned boat slip for seamless river access. Here, adventure is always just a step away.

Disclaimer: All home plans are the sole property of or are under licensing rights to Core Homes, LLC. Reproduction is strictly prohibited. Images do not necessarily represent a true and accurate depiction of the finished product and specifications may vary. Floor plans are intended to give a general indication of the proposed layout only. Images and dimensions are not intended to form part of any contract or warranty.
Copyright 2024 | Privacy Policy