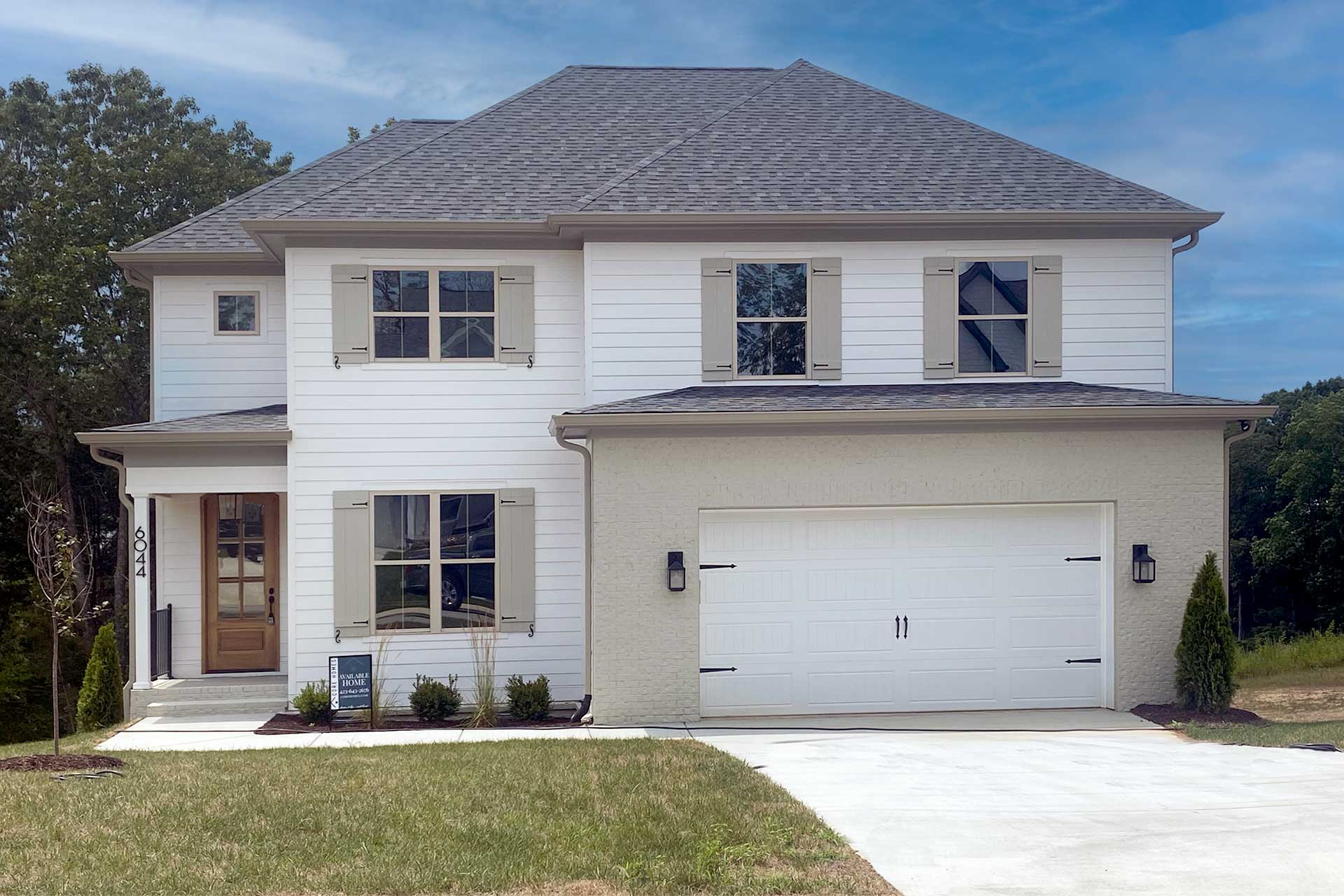
4 Beds | 2.5 Baths | 2 Car Garage | 2,528 SqFt | $549,000
Homesite: 118 Community: Lake Breeze Status: Available
Sales Associate:Welcome to the Waterford Home Plan
A sunny portico invites you into a thoughtfully designed home where style meets functionality. The foyer opens to a versatile study, perfect for working from home or transforming into a cozy lounge.
The sunlit Great Room provides a welcoming retreat for relaxing, entertaining, or quiet evenings. The heart of the home, the kitchen and dining area, features an oversized walk-in pantry, ideal for culinary enthusiasts and hosts alike.
Upstairs, a spacious loft separates the Owner’s Suite from the secondary bedrooms, offering a private space for relaxation or gathering. The Owner’s Suite includes two walk-in closets, a freestanding soaking tub, and dual vanities for a spa-like experience. A conveniently located laundry room adds to the home’s practicality.
Set in a scenic community with breathtaking Tennessee River views, residents enjoy a pool, cabana, green spaces, and a nearby public boat launch for easy river access.
The Waterford is more than a home – it’s a lifestyle. Schedule your tour today and discover the perfect place to call your own.

Disclaimer: All home plans are the sole property of or are under licensing rights to Core Homes, LLC. Reproduction is strictly prohibited. Images do not necessarily represent a true and accurate depiction of the finished product and specifications may vary. Floor plans are intended to give a general indication of the proposed layout only. Images and dimensions are not intended to form part of any contract or warranty.
Copyright 2024 | Privacy Policy